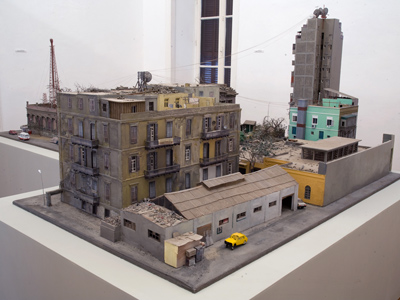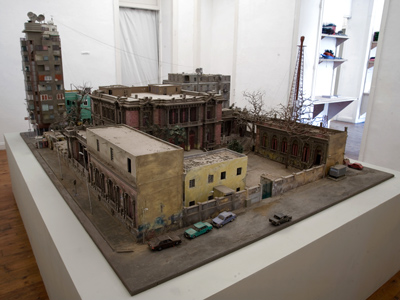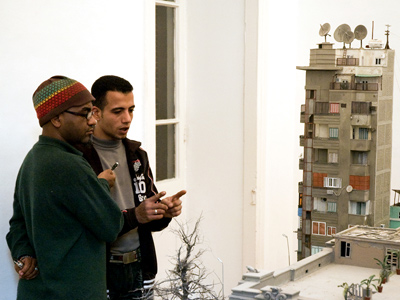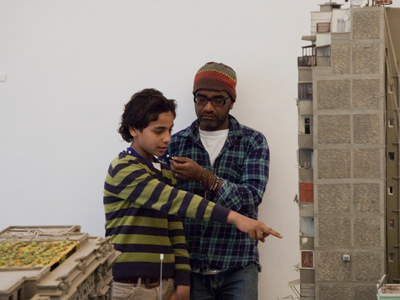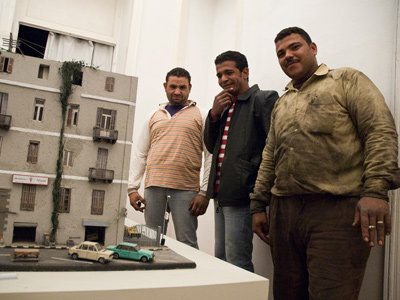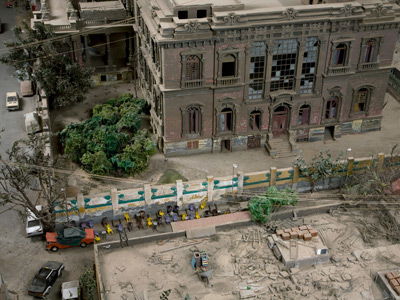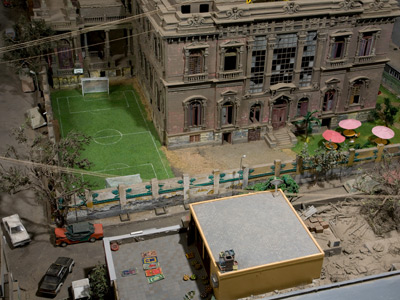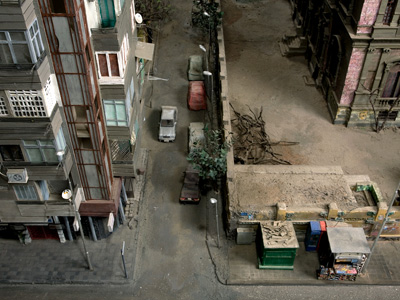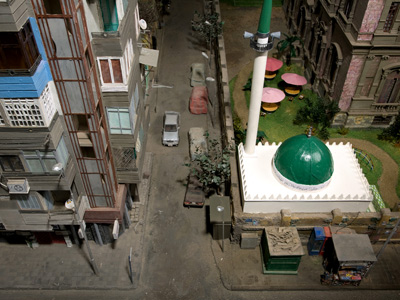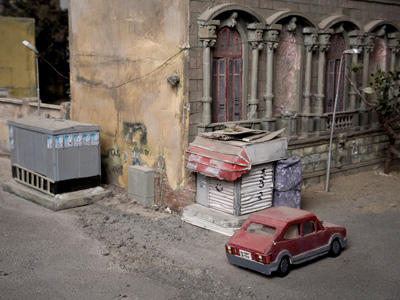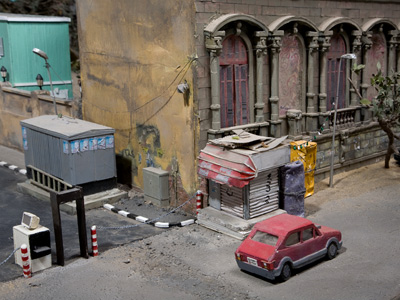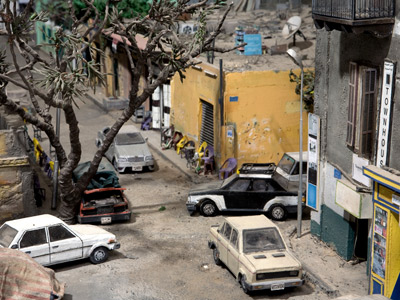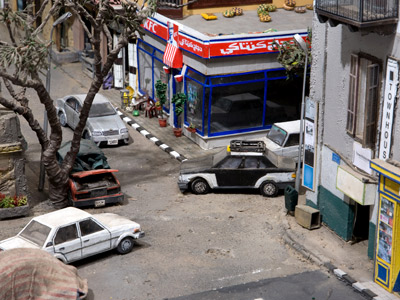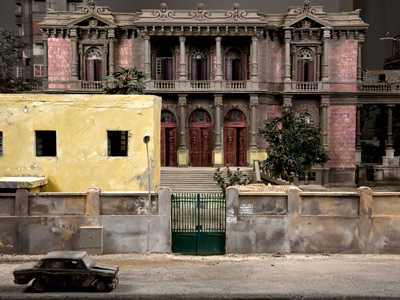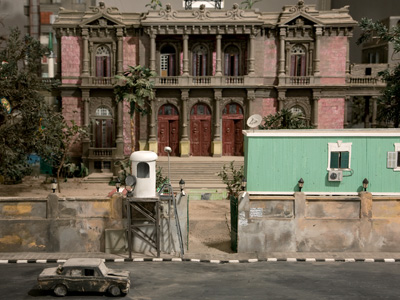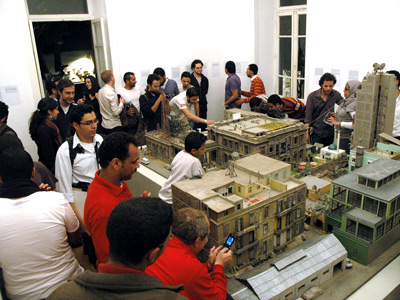Model Citizens
The involvement of citizens when it comes to urban planning is a rarely applied practice, not only in Egypt, where Western understanding of democracy is not discerned. Dutch artists Wouter Osterholt and Elke Uitentuis, whose works focus on social contexts, took a look into the self-determined capacity of a community in Cairo during a residency at Townhouse Gallery in 2008 and 2009.
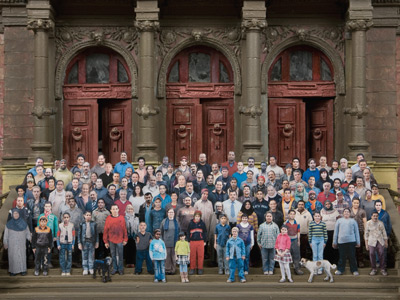
citizens in front of the Pink Villa
Their project Model Citizens is an investigation into the urban fabric of Antikhana, the very neighborhood of the Gallery for Contemporary Art, which was established in 1998. Antikhana is part of Downtown Cairo, a rattling and busy district, tucked away in close proximity to one of the traditional shopping, restaurant, bar, coffee shop, hotel and bank areas, the High Court, the Journalist Syndicate, the Egyptian Museum, the building of the Arab League and the Mugamma, the monopolized administrative bureaucracy of all Egypt.
The neighborhood amalgamates architecture of various eras, as well as intellectuals/artists, tourists and simple workers/residents. The rich diversity of classes, therefore different needs and materializations, is an intriguing mixture appealing to foreigners and locals alike.
All Downtown Cairo is in the midst of tremendous changes, as businesses, institutions, and individuals are relocating to new developing areas on the desert outskirts of the city. Now, some speculate, that the government, in collaboration with the Supreme Council of Antiquities, has plans to transform Antikhana into a more tourist-friendly district. The core, according to rumors, will be the long neglected nineteenth century Said Halim Palace, in the vernacular the Pink Villa, turned into a museum. Legends have it, that French Egyptologist Jean-Francois Champollion was living there while he deciphered the Rosetta Stone, which led to the eventual encrypting of the pharaonic hieroglyphs.
Layers of different pasts mingle with layers of different narrations and different interests. The future will show how official gentrification plans along with an optional outflow of people and businesses will eventually change a long grown social and economic infrastructure.
Model Citizens proposes an alternative vision for the future of the neighborhood: One imagined by the community itself.
The central element of this project is a 1:35 scale model of the neighborhood, including the gallery premises, an abandoned pink marble palace, a garage, a residential building, two coffee shops, and a villa. The maquette was built during an eight-month residency at Townhouse Gallery, with the assistance of a dedicated team of artists. We also interviewed thirty people who live or work in Antikhana, gathering their stories and perspectives to capture the area`s collective memory.
Although the model was on view in the exhibition, it was not a static representation of reality. During the course of the show, we again interviewed members of the community—this time, not about their ideas of the neighborhood`s past but about their hopes for its future.
The miniature landscape served as a tool; it stimulated them to reflect on their daily surroundings and it made them consider what they would like to change. The project team reworked the model to visualize their proposals. The proposals of the participants balanced from personal wishes to more utopian ideals.
The exhibition comprised four spaces. One housed the evolving miniature model; another was an open studio, where we designed and build the extensions and renovations imagined by residents. The other two rooms glance backward: The gallery entrance presented archival materials that relate to the neighborhood in a timeline, while the last room holds an audio piece constructed out of the first interviews—official history stood alongside personal histories, the record next to rumor and anecdote.
Following the close of the exhibition, we will produce a publication on the entirety of the project, including documentation of the model's construction, interview transcripts, and archival information. We want to present this book to the participants as well as other community residents. We hope we can organize a meeting in order to discuss the different proposals. The book will also be shared with architects, urban planners, and politicians. Our hope is that they, too, will take a closer look at this vital community and consider the insights of its residents and workers when mapping the future of Antikhana.
Here are some of the comparison pictures. Each comparison shows 2 pictures: 1 before the interviews (original maquette) and one after the interviews (changed maquette).
Citizen No. 19 speaks about the palace and his experiences there as a student. He would like a football field built inside the palace walls at the corner of Hussein Pasha al Meamar Street and Nabrawy Street. There used to be two drinking fountains on the wall of the palace next to the field, and the field had green grass and was very well kept. He wants the tree just outside the wall of the palace parallel to the football field to be cut because it interferes with their games. He also wanted to reinstall the basketball board again. He remembered that it was attached on one of the pillars of the palace.
Citizen No. 10 wants to clean the coffee shop rooftop. He would like this space to be used as a social club. The social club would charge a monthly membership fee, and would include a ping-pong table, a television set, games for children and youth, as well as artistic activities. Children and young people would be encouraged to meet their friends and participate in activities, instead of hanging out on the street or at the local coffee shops. The social club should hire social workers to plan the activities and teach participant’s positive behavioral traits and community engagement through games and activities.
Citizen No. 12 She wants the palace to be used as a school again. She would also like to restore the fountain and plant palm trees in the garden, as well as adding two fountains in the front garden of the palace. All the fountains should have colorful fish swimming in them. Swings and slides should be set up in the garden of the palace to create a play area for children. Fun fair games could also be included in the play area. The yellow building in the back palace garden should be converted into a mosque. It should include Islamic architectural modifications.
Citizen No.29 does not want the palace to be renovated. The broken bricks and windows and the dust on its walls reflect its long history and the history of the neighborhood. He wants the palace to become a national monument that people would visit for its distinguished architectural style. Therefore, he wants to remove the makeshift ceiling on the palace balcony and he wants to plant only grass and trees in the garden.
Citizen No. 11 The architecture of the building could attract many tourists. Tour guides could walk visitors through the palace, while narrating its history. Citizen No.11 also wants to hire security guards at the neighborhood entrance to protect tourists.
Citizen No. 27 Security guards would be hired, and surveillance cameras should be installed to keep the palace safe. After its renovation, the palace would become a national museum. A police check point should be set up at the entrance of Champollion Street in order to ensure that drivers abide by traffic laws.
Citizen No. 32 All free spaces on the street and on rooftops should be cleaned and developed by locals to match the needs and desires of tourists.
Citizen No. 44 He also wants to set up two metal detectors and security guards at the neighborhood entrance and exit for safety.
Citizen No. 9
wants to renovate the Lipton coffee shop. He would introduce printed menus and hire waiters who speak English to serve tourists. He also wants to build an additional floor on top of the coffeeshop and turn it into a family-oriented café. It would have large glass windows, so the customers could enjoy the view of the palace. Eventually, he would bring in oriental musicians and folk dancers to entertain the customers. He hopes that a multi-national fast food franchise, like KFC, would buy the Annex.
Citizen No. 1
The most important thing is fixing and cleaning the street. He would also like to have a sidewalk that goes all the way around, meeting the pavement that already exists on Champollion Street. Both the sidewalk and the pavement need to be painted.
He wishes to see the neighborhood buildings following the design and color of the green villa because it is the best-maintained and cleanest building in the neighborhood. He specifically wants to paint the palace the same shade of green. He used to live in a room within the palace walls, which is not in the model because it was demolished. He would like to rebuild this wooden house with an additional floor. The first floor should have three windows and the second floor should have two windows. All windows should face the palace. He wants to paint it in accordance to the color scheme of the green villa (green with white trim and dark green shutters). In addition, he requests the installation of air-conditioning and a satellite dish, and wants to plant a tree near his new home.
for detailed information on Model Citizens please see website mentioned above
text by Wouter Osterholt and Elke Uitentius
introduction by Rayelle Niemann
photography by Graham Waite
MEDIA
→ video: collective memory
ANOTHER PROJECT ON CITYSHARING
→ In Memory of Protest
RELATED WEB SITE
→ project on artists` website
[ A Rug - Post-orientalism ]
[ Cairo Divided ]
[ City of Events: a Close Look at Al Abdali Bus Terminal and Beyond ]
[ DADA Houses & Bucharest Strip ]
[ DIWAN ]
[ Die letzte Buche - The last beech ]
[ Leerstand ]
• Model Citizens •
[ Mukhattat mabdaee lilmustaqbal—Blueprint of the Future ]
[ Presence ]
[ Psychogeography ]
[ R I C O R S O ]
[ Reaching Boundaries ]
[ up the hill down the hill - Bird Cages - an installation ]
FEATURED THEME ON CITY SHARING
by ASUNCION MOLINOS GORDO
-
This project is an instrument for common critical analysis to help understand the reasons behind Egyptians’ diminishing …
by INAS HALABI
-
The project Letters to Fritz and Paul focuses on the expeditions of the Swiss cousins, lovers and scientists, Fritz and …
by SARAH BURGER
-
The planned modern city of Brasilia attracted me since a long time. Her defined shape, location and function proceded he …
by ADRIEN GUILLET
-
Youri Telliug talks with the artist Adrien Guillet about his project Citracit
Youri Telliug - What is Citracit …
by NIGIST GOYTOM
-
In 2013 more than 45 million people have been forced to leave their homes. This amounts to the biggest number of refugees …
by SULAFA HIJAZI
-
The on going debate on Arab identity and its (cultural) representation is strongly shaped by Edward Saidʼs formative …
by ASUNCION MOLINOS GORDO
-
WAM is a site-specific work that uses the historical trope of the cabinet of curiosities to explore the introduction of …
MORE CONTRIBUTIONS BY THE FOLLOWING
